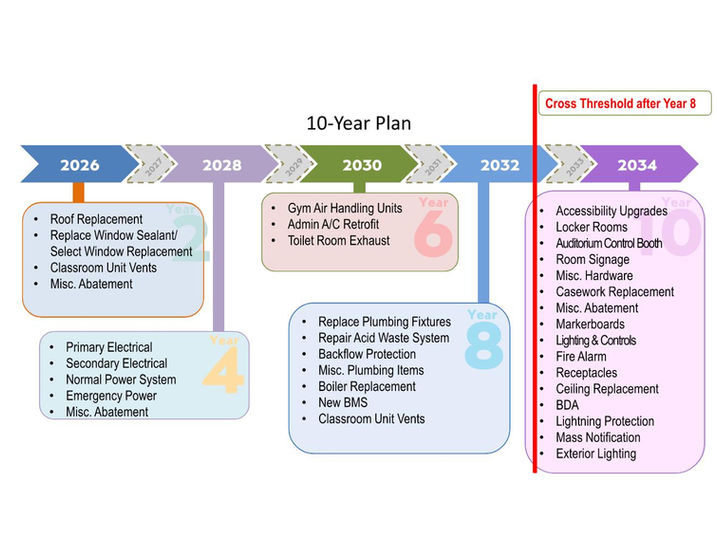Existing Conditions
The Millis Middle/High School building was originally built in 1960 as a Junior/Senior High School for grades 7 through 12. In 1966, there was a 24-classroom addition and an increase in the size of the cafeteria and locker rooms to accommodate an increase in the student population. The building is a two-story brick and mortar structure of 125,000 square feet. In 1999, the building was renovated, but no additions were constructed. In 1986, Grade 6 was added to the Middle School, and in 2000, Grade 5 was added to the Middle School to avoid overcrowding at the elementary school. In 2019, Grade 5 was moved back to the elementary school upon completion of the new Clyde Brown Elementary School.
While parts of the Millis Middle/High School were renovated in 1999, the core structure is over 60 years old. Part of the basic infrastructure that remains unchanged by and large is the main electrical service and its subsections. These original Federal Pacific parts have not been available for over 30 years, and to replace the switch alone would require the entire building to close for several weeks. Further, the 1,600 ampere service is too small to allow for other needed health and safety improvements, in addition to servicing the needs of a school better aligned with today’s standards.

The COVID-19 pandemic pointed out to the District that while the 1999 replacement of the Unit Ventilator based HVAC system was better than many schools experienced, it is shy of what is desirable to maintain healthy air quality in the school building. The District was forced to supplement the existing system by using manual overrides and 84 individual air purifiers. The District continues to keep windows open even during the coldest weather.
Below is a short video of some of the building's current deficiencies that the staff and students have to work around:

HVAC
The current HVAC system was not designed to mitigate excessive heat, particularly at the Middle School level. The District was advised not to use large circulating fans, which will cause students to be placed under greater heat stress and/or the school will be forced to close for extreme temperature days more often.

Fire Alarm System
The current sprinkler system was installed in 1996, while the current fire alarm system works and continues to meet standards. A replacement of the HVAC system would require new rooftop units that require smoke detectors, which the current fire alarm system cannot support.

Roof
The current membrane roof system is two years past its expected lifespan. Major leaks have been occurring for several years. Tetra Tech Architects and Engineers first recommended replacement in 2014. Later, CBI Consulting did an independent evaluation in June of 2020 and came to the conclusion that patching the roof was no longer an option, and the entire roofing system must be replaced.




In 2024, the School Building Committee tasked the consultant with doing a deep dive analysis on the existing middle and high school building to develop a 10 year capital plan. The consultants worked with the facilities director and their engineers to determine which systems were at the end of their useful life and when they would need to be replaced. One of the items that the Town needs to manage is when the amount of renovations trigger full upgrade on code compliance to the existing building. Tappe Architects developed a 10 year capital plan and determined that the Town could navigate the first few systems replacements with out hitting the code upgrade trigger, but by year 8 the amount of upgrades to the building would exceed 30% of the assessed value of the building and therefore trigger code compliance thru out the building.
The ten year capital plan would require significant project funding authorizations on a rolling annual basis. We will impact the student occupants and will require a phasing plan to determine how to implement it which will include modular trailers to handle the students displacement. The cost of the renovations to the building could approach $75 million when taking into account the phasing, temporary student accommodations, extended general conditions and physical upgrades to the existing building.

